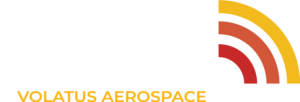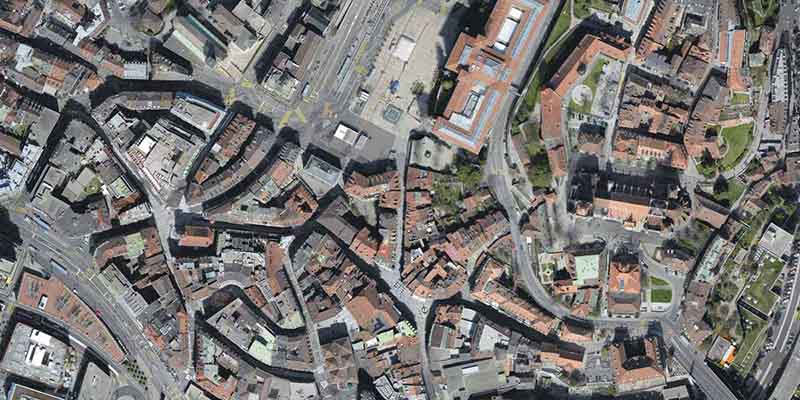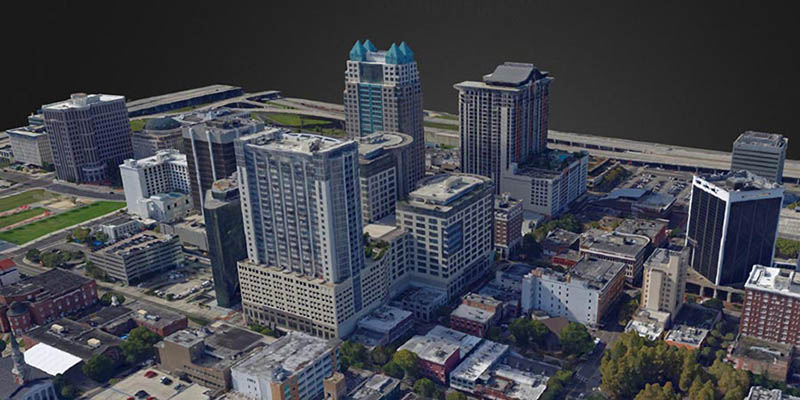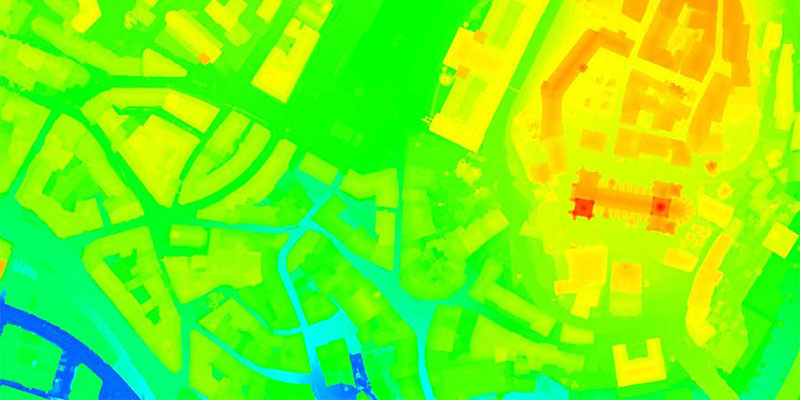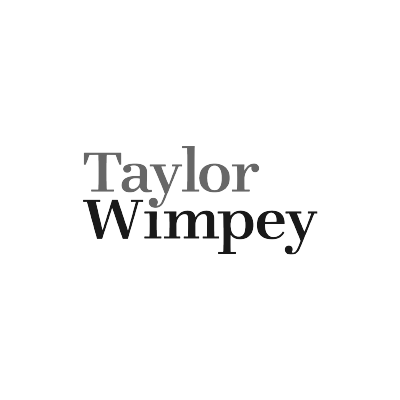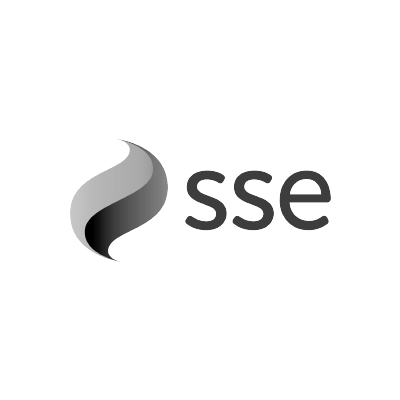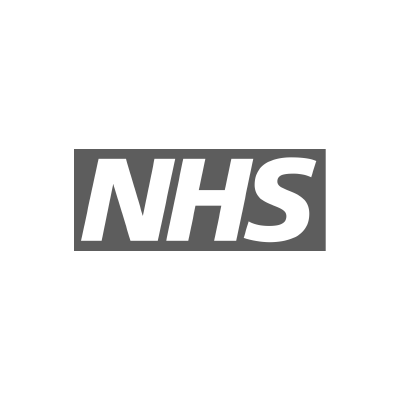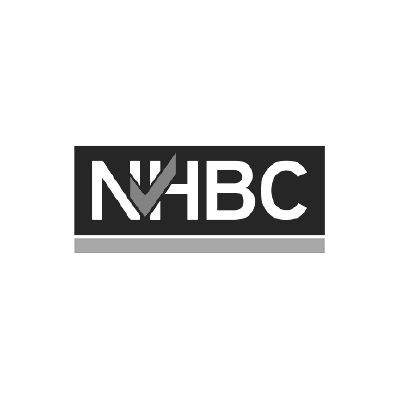Using the latest drone technology, we can accurately map and measure surfaces, distances, volumes and elevations – delivered in high-resolution orthomosiacs and 3D point clouds.

CAA APPROVED PILOTS
iRed® have been awarded a specialist 10m Operating Safety Case (OSC) from the CAA, enabling us to fly outside of the restrictions of standard drone operators.
WE STAND BY OUR WORK AS THE BEST IN INDUSTRY
Our team of industry experts help clients revolutionise the way they operate, utilising new and emerging sensors to reach their carbon reduction goals
102FT MAST
For congested areas (such as London), we operate a 102ft vehicle-mounted mast for total coverage.
LARGEST DRONE TEAM
We’re proud to have the largest team of accredited thermographers and CAA approved drone pilots.
NATIONWIDE COVERAGE
We have accredited surveyors and qualified drone pilots based all around the UK, for total nationwide coverage.
